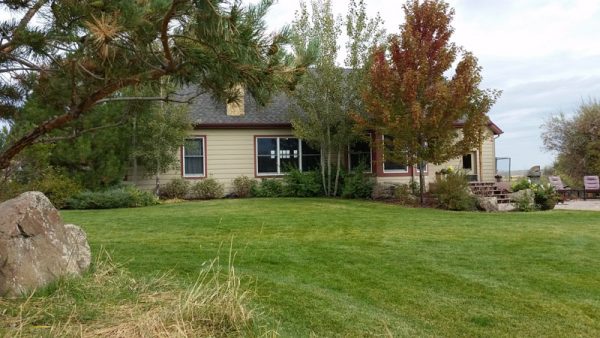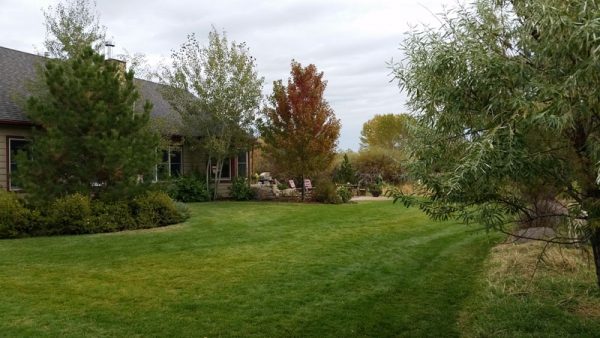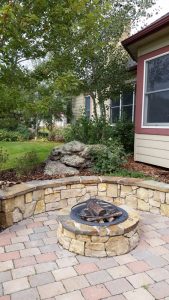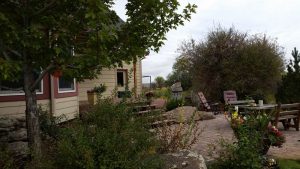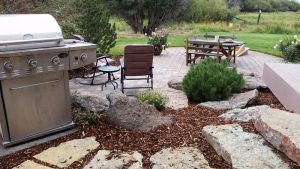Project No.: 2008-12
Situation: New Construction
Residence: Full time
Location: Harrison, MT
Key Objectives:
- Low maintenance
- Reduce air conditioning
- Provide entertainment
- Use lasting products
Project Scope:
This project is very unique. The owners had a large list of needs and objectives to meet. First was to design the entertainment area. A raised fire pit with sitting area provided warmth during the cool Montana evening and also a place to cook camp fire food. A large paver patio matches the home and encompasses an area to gather and entertain. A large lawn surrounds the home using its natural cooling power to decrease the outside temperature. Large trees also shade the home on the southern exposure, while also blocking the views of neighbors. The design of the plant beds seclude the backyard, making the area private
The entire site received amendment to reduce water and fertilizer needs. A sprinkler system was installed using low pressure, low volume heads to further reduce water usage. All plants are watered by a drip system, giving plants the specific amount of water needed to survive.
A large Maple tree casts the perfect amount of shade in the late afternoon, protecting guests from the hot sun. A premium grade sports turf will provide the property with many years of service without showing wear from backyard sporting events.

