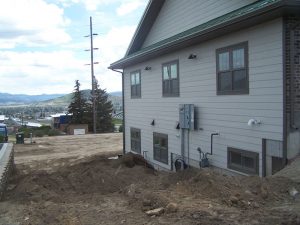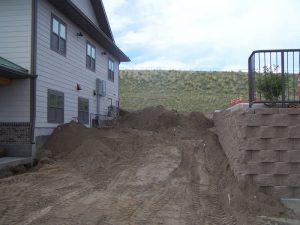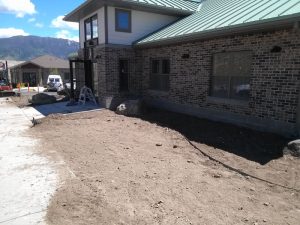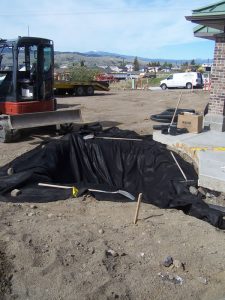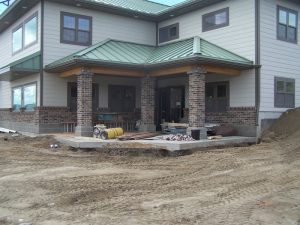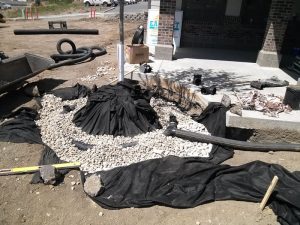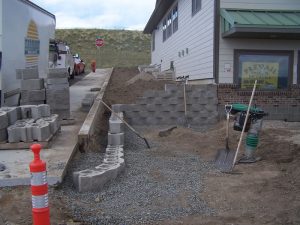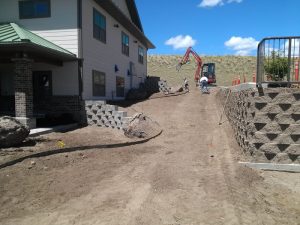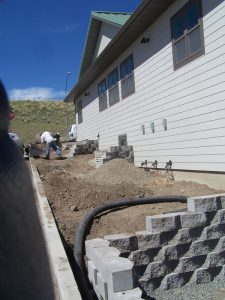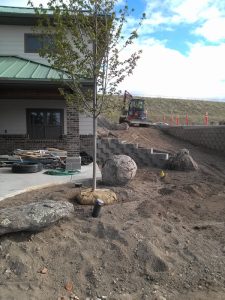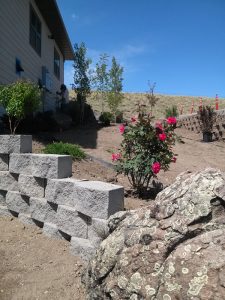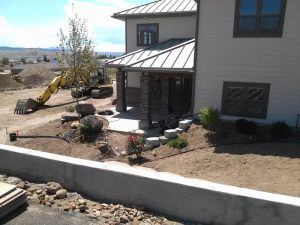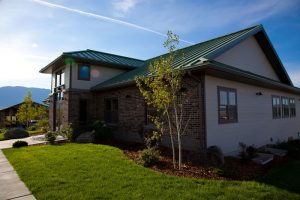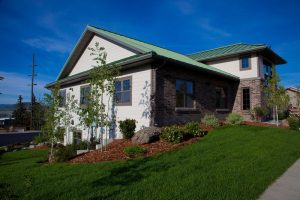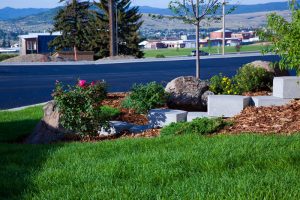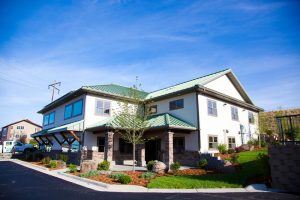Project No.: 2013-7
Situation: New Commercial Building
Commercial Project
Location: Butte, Montana
Key Objectives:
This newly constructed commercial building was built on a very steep grade with undulating terrain. The property owner wanted an aesthetically pleasing, functional storm water system for the location. This design would alleviate any possible water or soil erosion problems in the future.
Critical issues that we addressed during our design phase of the project:
- Adequate grading and barrier construction for the soil.
- Window wells to maximize natural light into the bottom level of the space.
- Storm water utilization was designed to irrigate a large Maple tree and shrubbery.
- Soil was amended using compost to add nutrients and micro-biology to the soil.
- Irrigation system was installed to maximize water usage.
Project Scope:
After adequate grading, we constructed a block wall with moss rock accent to develop a solid foundation from which to develop a functional landscape. By using formulated window wells, we were able to maintain the natural light for the basement offices.
We installed a water cistern to manage the storm water runoff, while adding a beautiful Maple tree to act as an absorption system for any additional overflow.
Trees and shrubs were placed around the entire property to manage sunlight, shade, and accent the building. An efficient irrigation system was added to keep the investment properly watered and maintained.

