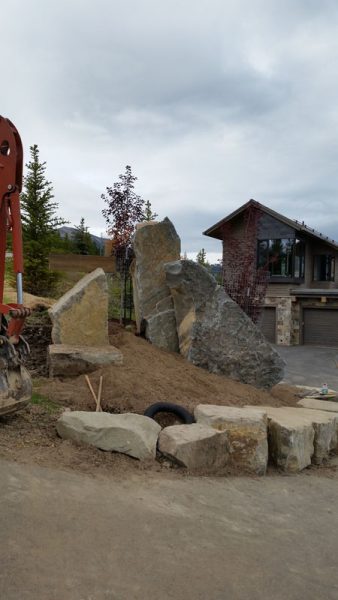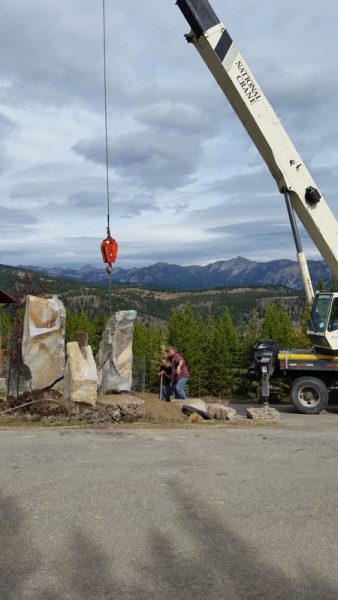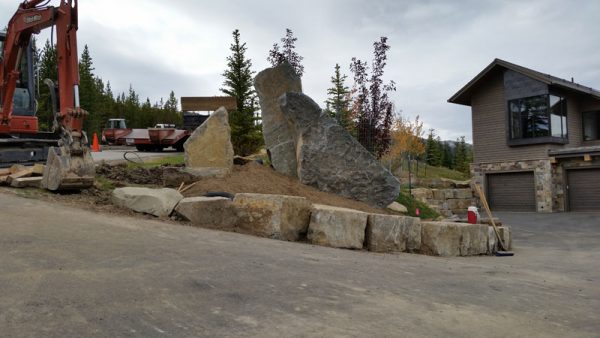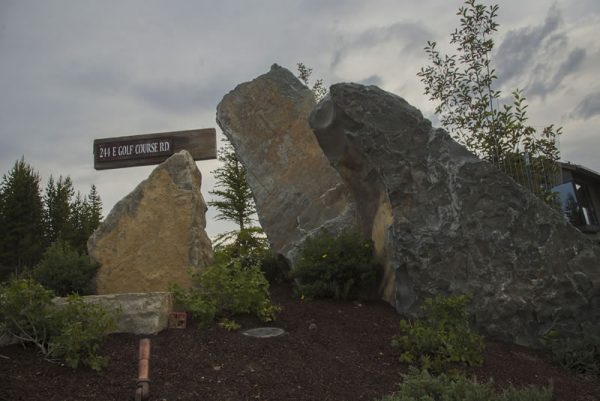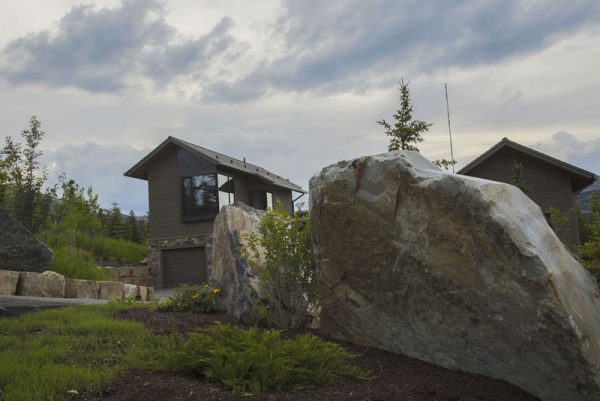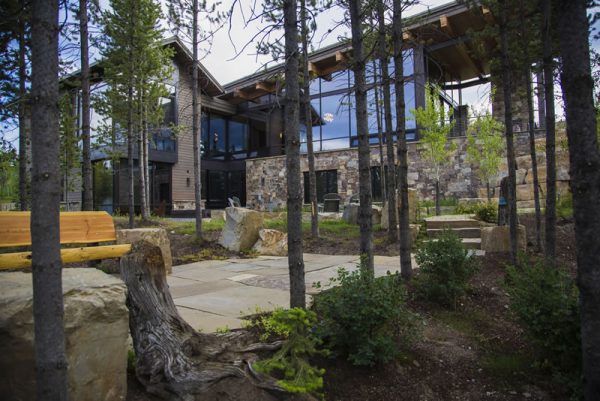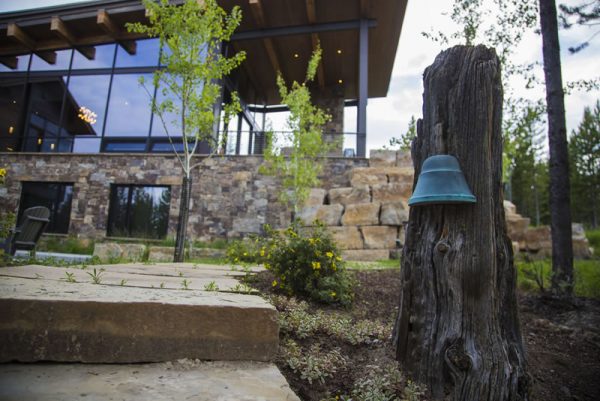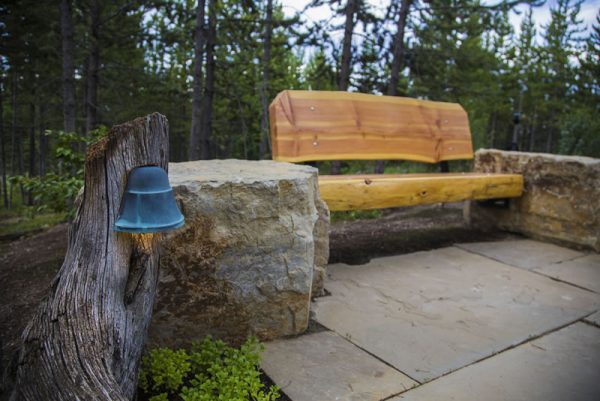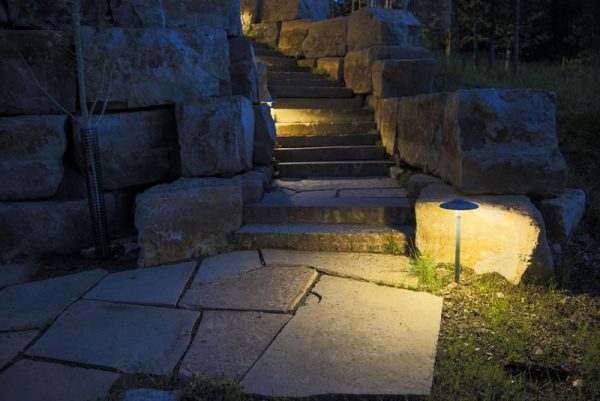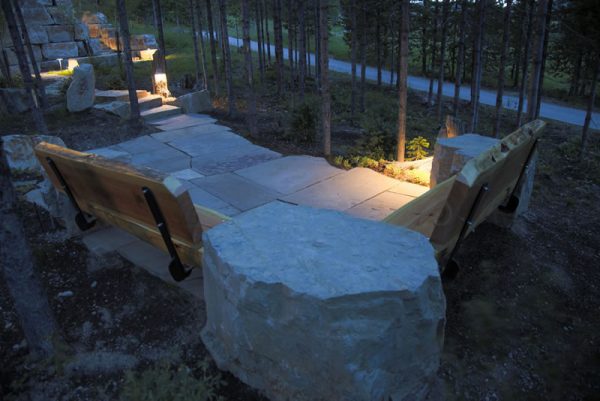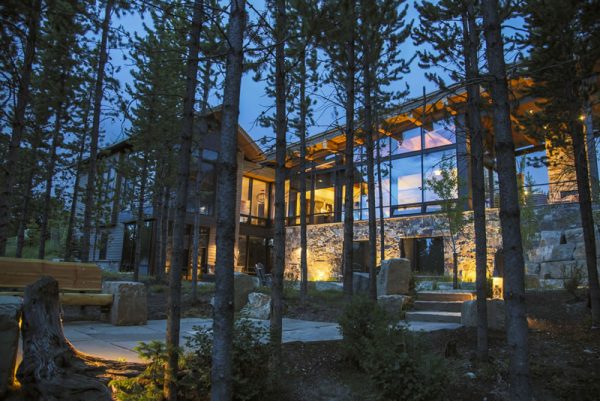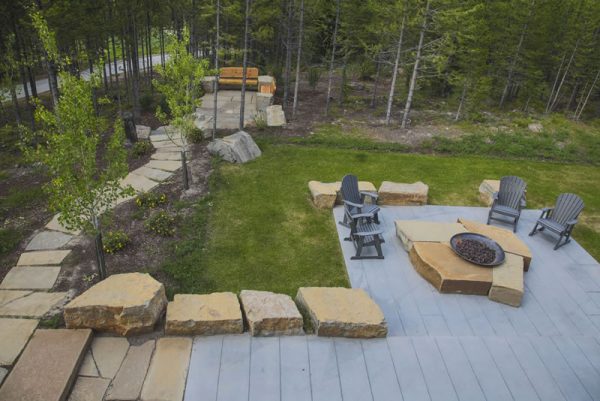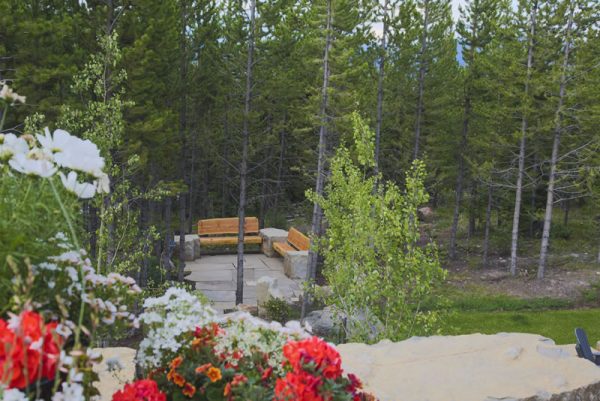Project No.: 2016-81
Situation: Addition
Residence: Full time
Location: Yellowstone Club, Big Sky
Key Objectives:
- Create an entrance that cannot be missed
- Create an area to sit with guests that is unique
- Add lighting to existing stairway and sitting area
- Soften the large retaining wall next to the house
Project Scope:
The owner of this is property is a long time client of Wagner and Company. Upon acquisition of this unique property, he requested our design specialist to visit the site in order to make recommendations to enhance the property to better fit his lifestyle and visually enhance the project to be one-of-a-kind. To start, large matching boulders (50,000 lbs) were placed by crane to create a rock formation that cannot be missed by guests. Smaller additional boulders placed by the driveway will keep vehicles from getting too close and sliding in the ditch. They create a link between the boulders at the entrance to large amounts of rock used in the retaining walls.
A sitting area placed in the nearby forest is a custom made bench by Wagner and Company, using natural material. Step stones lead from the house to the sitting area to take advantage of the secluded viewing bench. You won’t find another like it!
Soft, outdoor lighting guides guests in the evening to create a warm and inviting experience. High quality LED fixtures blend into the elements and are even placed in historic stumps and between stones to lead one to believe natural lighting is being used.
A bare retaining wall towering around a staircase next to the home found color when Wagner and Company planted sedum native to the area in the cracks. Not only did the plants provide color, they softened the appearance of an otherwise dry wall.

